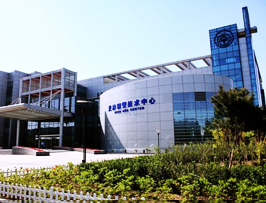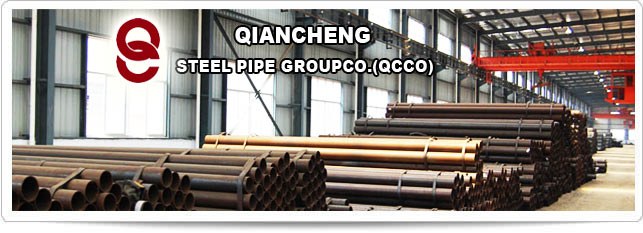Steel pipe scaffolding supporting stability calculation
Home >
-
API steel pipe
- API steel pipe
- API steel casing pipe
- Casing and Tubing
- API drill pipe
- API5L steel pipe
- Oil pipeline

-
Carbon steel pipe
- Carbon steel pipe
- Welded steel Pipe
- seamless carbon steel pipe
- Petroleum Casing Pipe

-
Alloy steel pipe
- astm a 335 gr p22
- alloy steel pipe l555
- 25crmo4 alloy steel pipe
- alloy pipe a335 p11









One of the Top 500 enterprises in China foreign trade
QCCO was approved as a member of “China Association for Contracting Projects Abroad “and granted a membership certificate on Sep 28,2005; “Credibility Rating AAA certificate in Foreign Trade” was granted to QCCO by China Shippers’ Association

Steel scaffolding supporting the stability calculation
A; steel scaffolding Project Overview:
At present, many steel tubular scaffolding as a template stents, but due to lack of project managers, technical staff recognize the importance and seriousness of the ultra-conventional concrete structure formwork, the bearing capacity of steel tubular bent support determinants of lack of knowledge , resulting in a few cases of typical template support collapse accident, such as the Nanjing TV studio hall roof template scaffolding collapsed, the overall collapse of the Bank of China Suzhou Branch Integrated Services Building shared space roof template stents and other major incidents. Fortunately, the state has issued a corresponding construction specification - construction steel tubular scaffold safety technical specifications for design, steel pipe construction reference. Reference specification and drawing on previous experience in the preparation of the construction program, start a discussion, for your reference.

Two. Erection of the program:
(A), steel pipe erection of the materials and dimensions:
This project template stent of large cantilevered structures of steel tubular scaffold pole support in the ground floor and two three-story surface. Materials using φ48 × 3.5 steel pipe, malleable iron fasteners, nine plywood template wood Fang oblique flute, a dual-purpose, namely to support the structure and decoration construction, but mainly for structural support.
Consider cantilevered parts of the original construction scaffolding as part of the support, so they chose to set the pole vertical and horizontal spacing of the original outer scaffolding spacing are 700mm horizontal rod vertical and horizontal spacing of 700mm pole step away from taking 1500mm. South side of the support arrangement, the north side of the support is basically the same.
(B), the structural requirements:
① connection between the pole should be used docking fastener joints staggered, the bottom of the pole cross at regular intervals using the 6.0m, 6.5m steel pipe, the upper pole with 4.5m, 5.0m steel pipe according to the specifications.
② the four sides and the middle of the supporting steel pipe system every four rows of pole support from bottom to top erection of vertical scissors, three vertical and seven horizontal.
③ on each steel pipe concrete construction in two steps, first pouring frame column, wait until the rigid connection to a certain strength and support system and then pouring the floor concrete to enhance the overall stability of the support system.
④ support system and structure for rigid connection to the frame column and embedded steel pipe, a wall away from the main node is not greater than 0.3m, two of five cross-set from the longitudinal horizontal bar at the bottom of the first step. Pressure Nanjing decade a case for 0.25KN/m2 this template stent for the open scaffold, only local safety net, and each wall or covering an area of <30m2, when checking the time to consider the wind load.
⑤ In the pit backfill support the establishment of pole backfill compaction in layers, do the gravel cushion of 8 cm and 8 cm thick C20 concrete surface, the pole under the base and 50 x 300mm wood. And set away from the base of the 30cm at the end of vertical and horizontal rods to sweep the floor. To prevent rainwater soaking the foundation support system is the outermost pole 2.0m set at a shallow drainage ditch.
(6) a large bar of each pole on the adjacent step alternately set in the pole inside and outside, to reduce the eccentric load of the pole.
⑦ system as a whole set of three reinforcing layer.
Three. steel pipe support stability in design:
Beam, board support pole vertical and horizontal spacing of 0.7m, pole step is 1500mm. φ48 × 3.5 steel pipe cross-sectional area A = 489mm2, compressive strength design value: f = 205N/mm2, radius of gyration i = 15.8mm. Pole slenderness than λ = of L0 / I = 1500/15.8 = 94.9. Pole axis of compression, according to the pole slenderness ratio λ investigation "Steel design specifications" have Ψ = 0.63. Therefore, the stability of the bearing capacity of pole axial compression design values are: F = ΨfA = 0.63 × 205 × 489 = 6.32 t.
(A), the board to support stability in design:
A. steel pipe design load:
steel pipe dead load templates as well as steel for weight: 0.55 t / m
The steel pipe is newly poured concrete weight: 0.11 × 2.400 = 0.264 t / m
Reinforced Weight: 0.11 × 0.250 = .0275 t / m
Σ = 0.842 t / m
Live load of construction workers and equipment weight: 0.10 t / m
steel pipe to send the concrete dumping produce load: 0.40 t / m
Vibrators generate the load: 0.20 t / m
(Site of the construction of complex see, for safety, take three loads and) Σ = 0.70 t / m
steel pipe design load q = 1.2 × 0.842 1.4 × 0.70 = 2.00 t / ㎡


